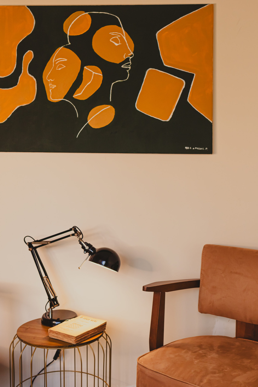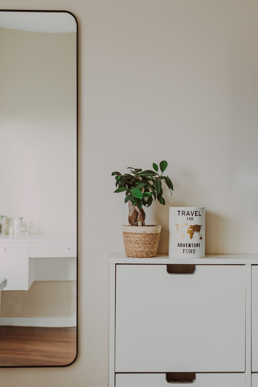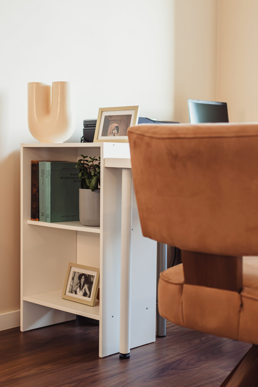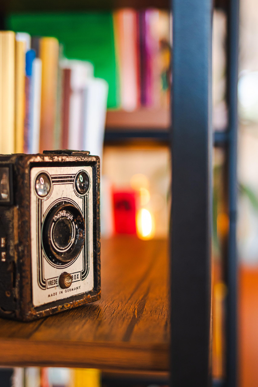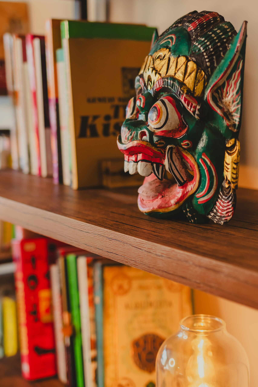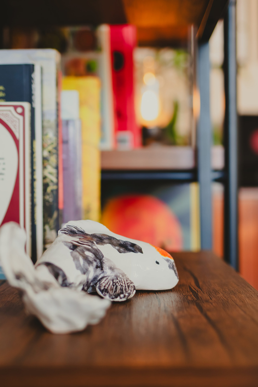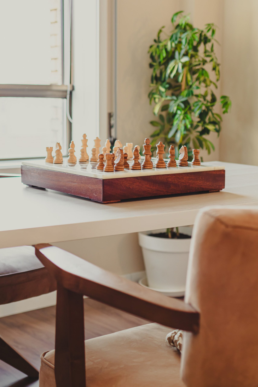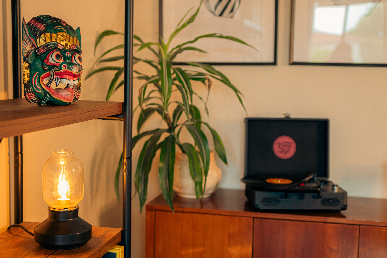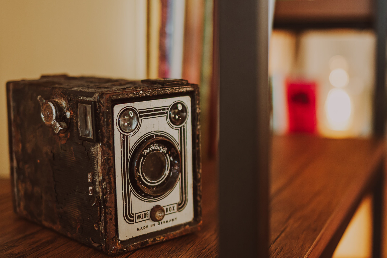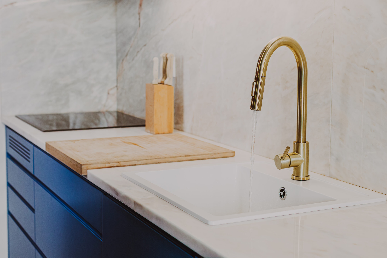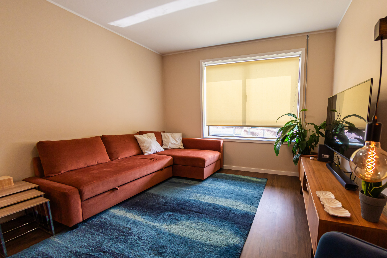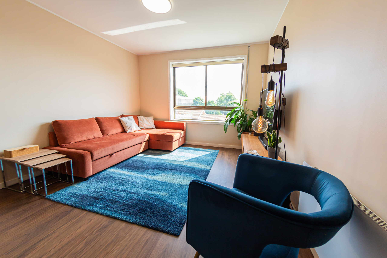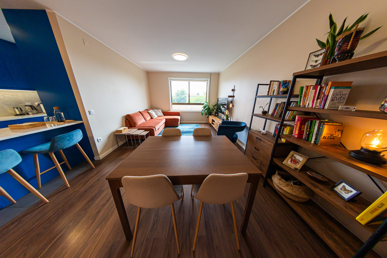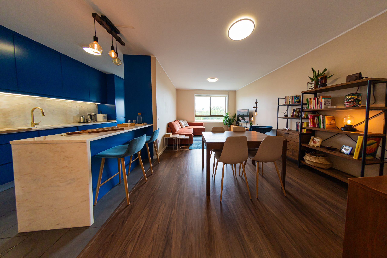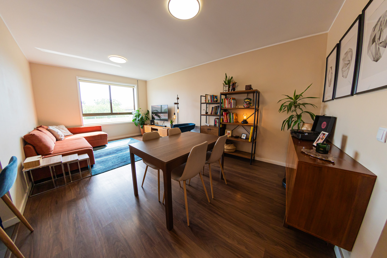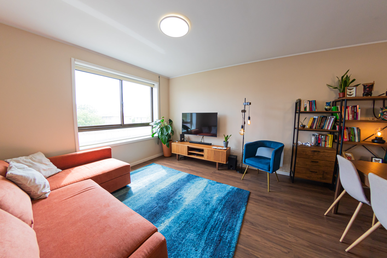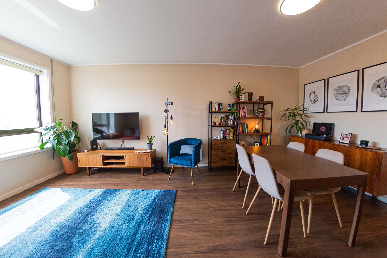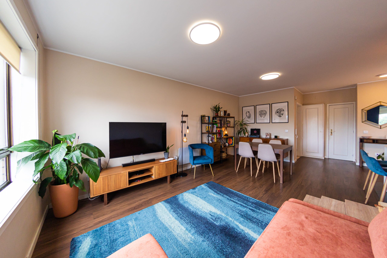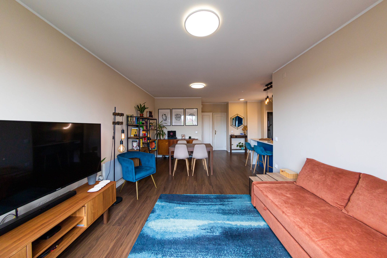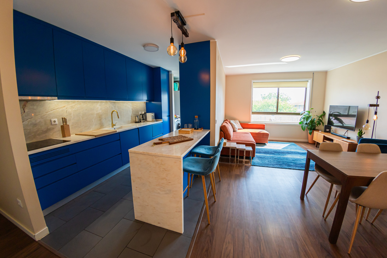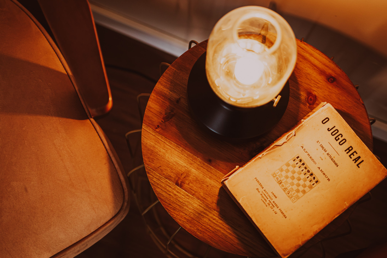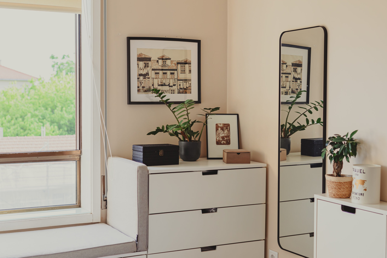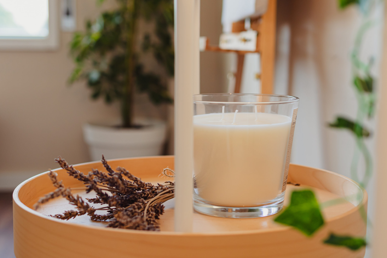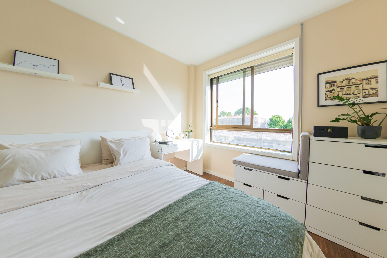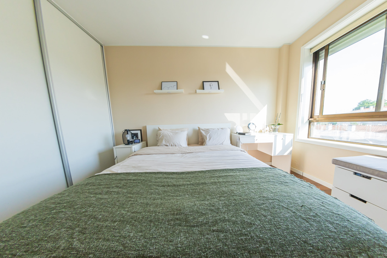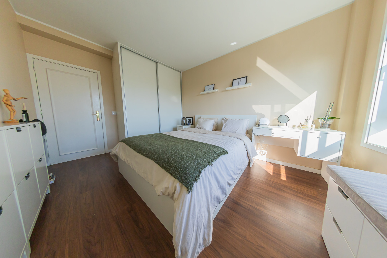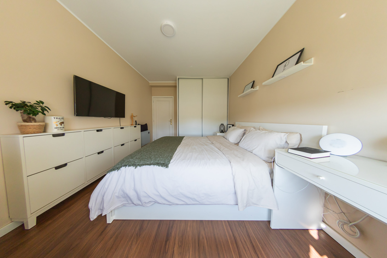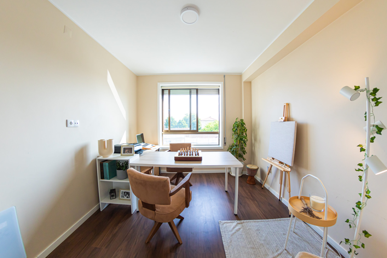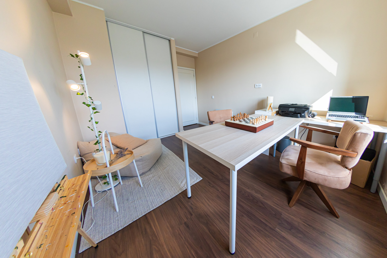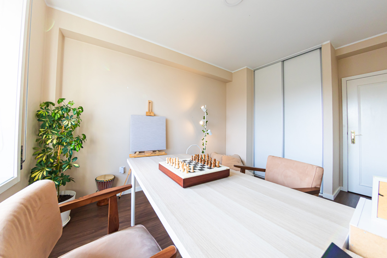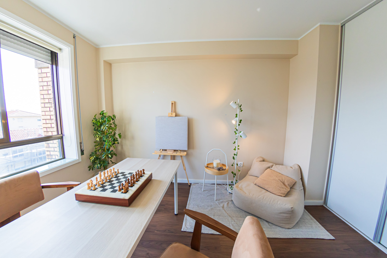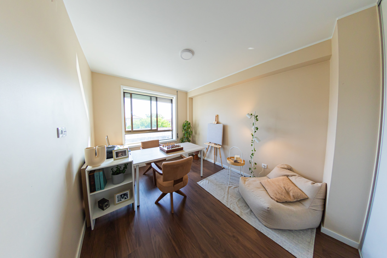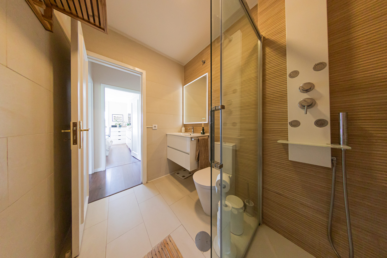Porto Apartment: Renovation and Restyling
Designer: Ana Coelho
Type: Residential
Location: Porto, Portugal
Area: 98m²
Photography: Liana Mastrocola
“In this interior design project, we invite you to discover the metamorphosis of a unique space, where a blue kitchen takes on a central role and a bold color palette infuses life into an open space with a touch of industrial style.”

Project
Every detail of this project was meticulously selected to capture the unique personality of the owners. The absolute highlight is the stunning blue kitchen, with elegant marble countertops, which stands as the epicenter of this transformation.
Mindful of the importance that this space represents in the daily life of residents, we sought to ensure that its aesthetic reflected cohesively its central role.
Funcional Design
Living Room / Kitchen
We inserted references to music and literature through the harmonious combination of bookshelves with musical instruments, giving a distinctive character to the entire space. The inclusion of functional cabinets and drawers ensured efficient organization and maximized the available storage.

