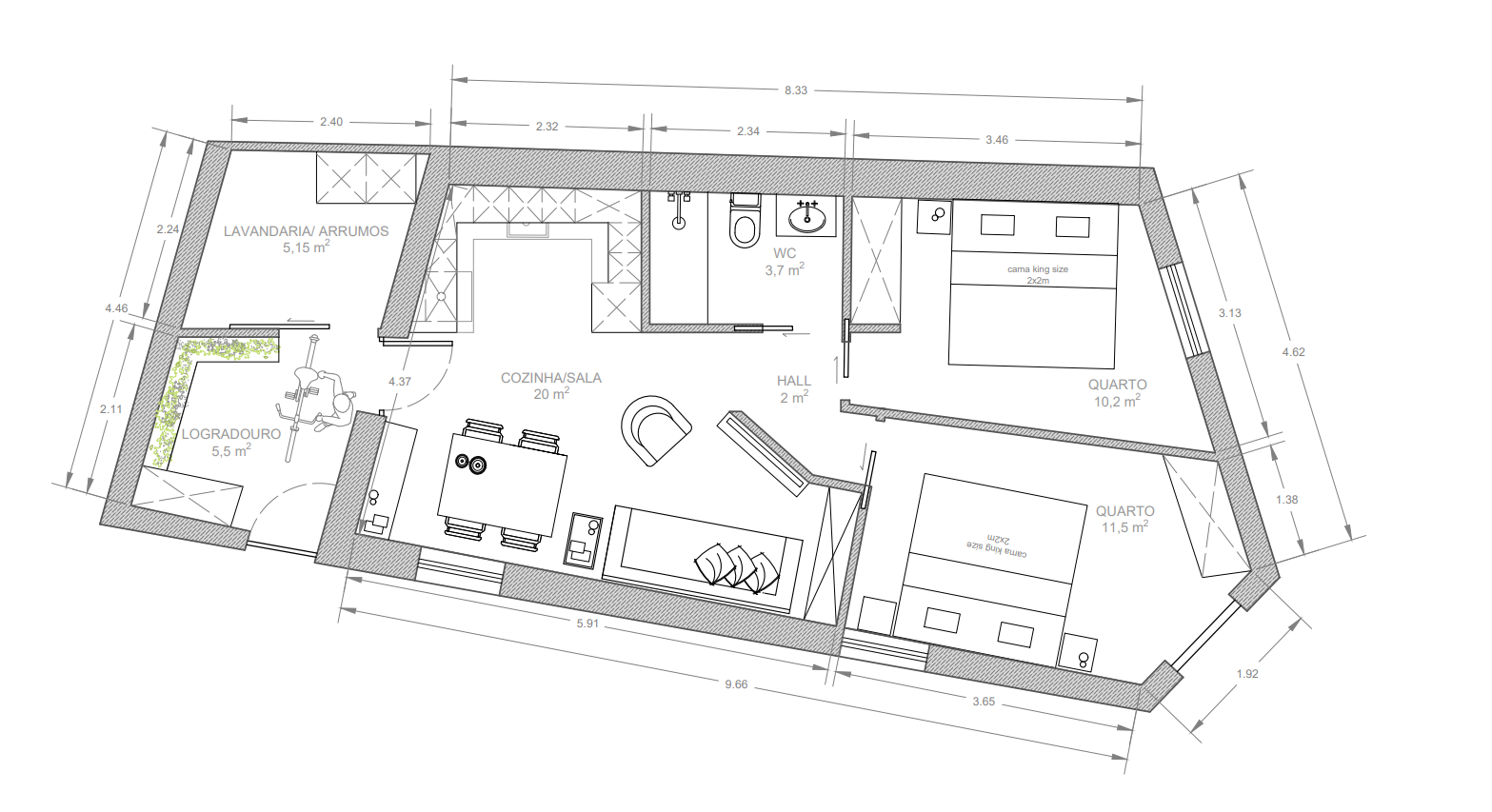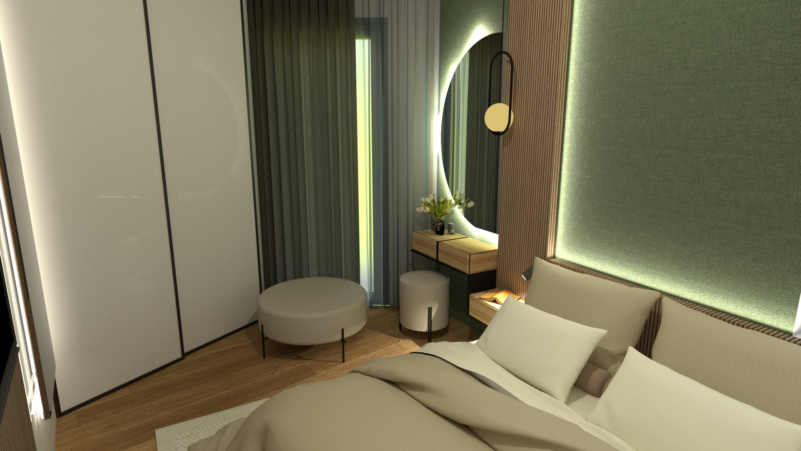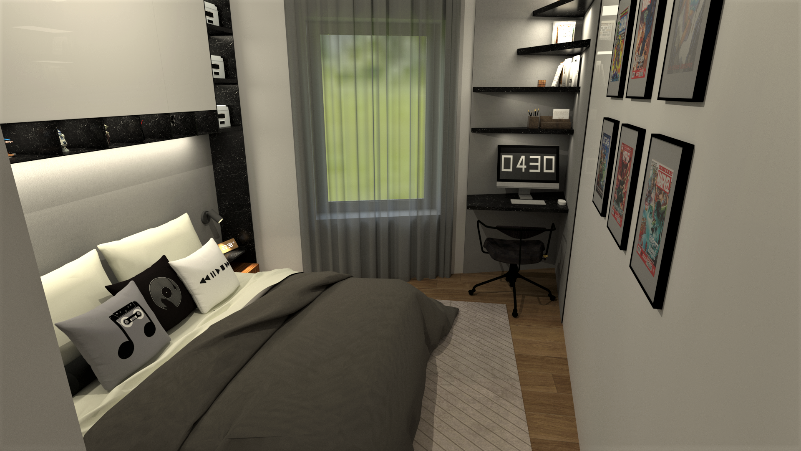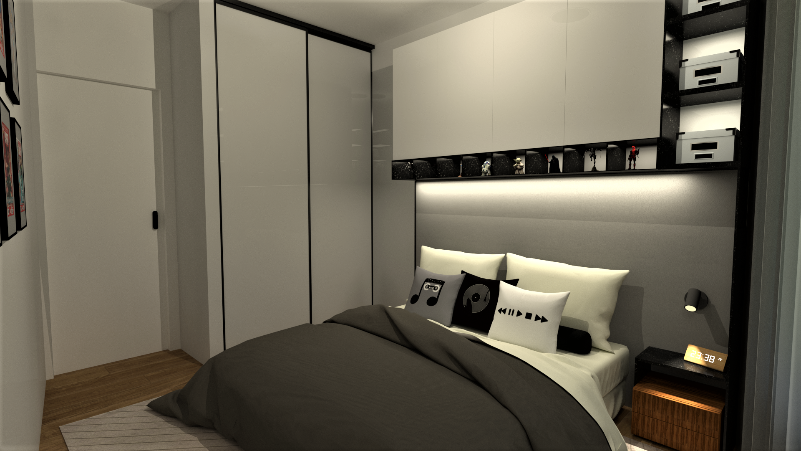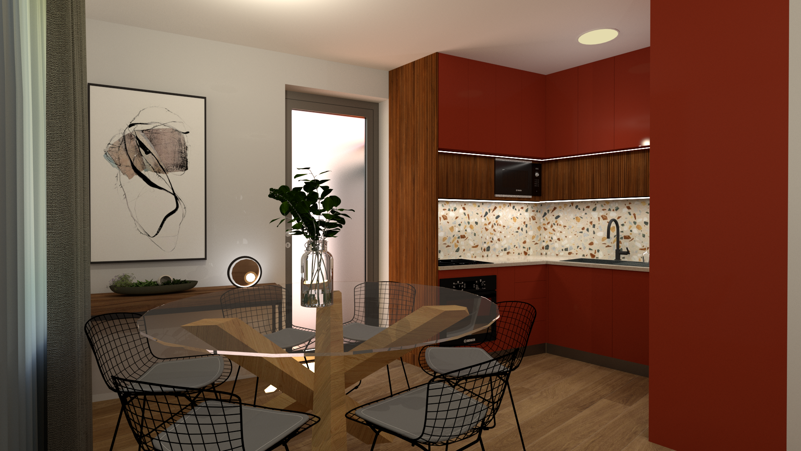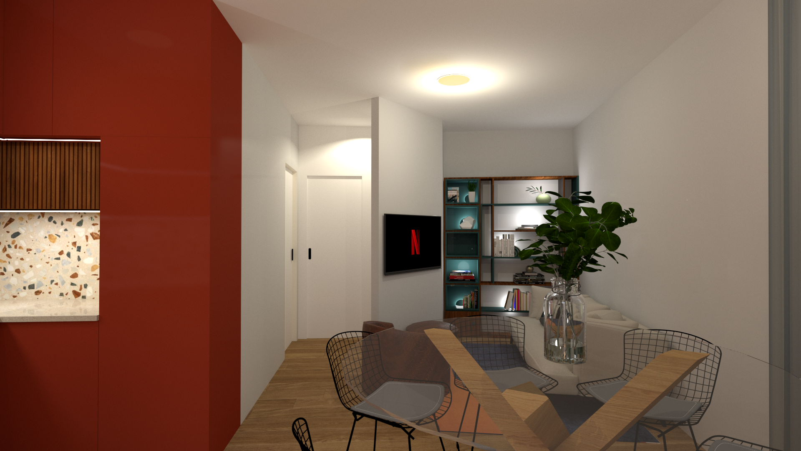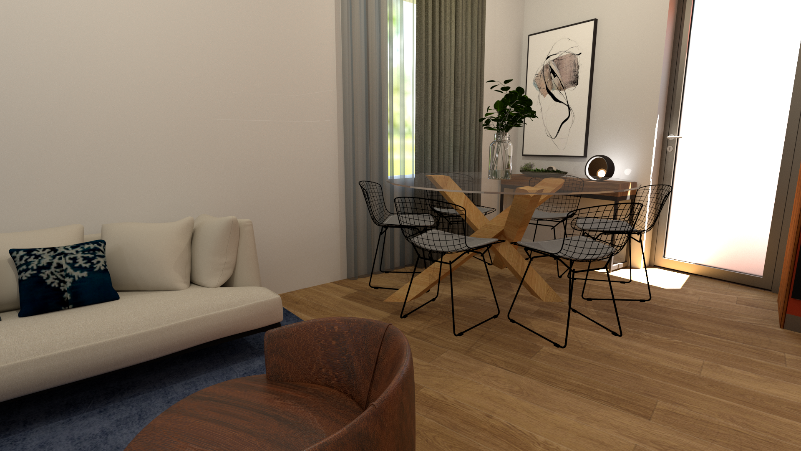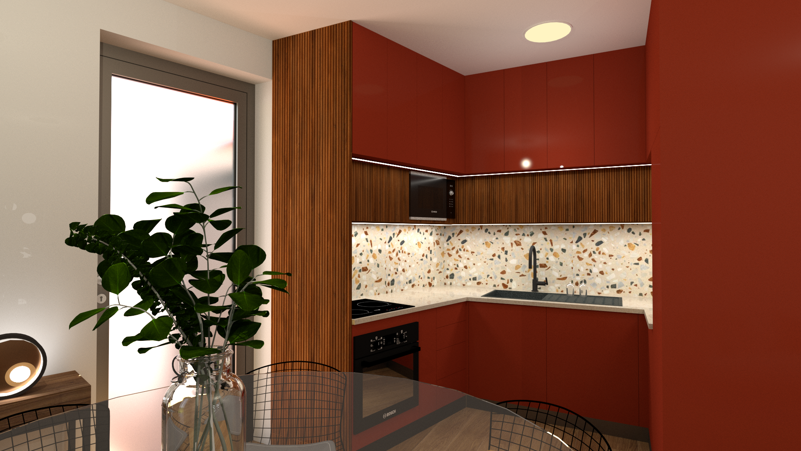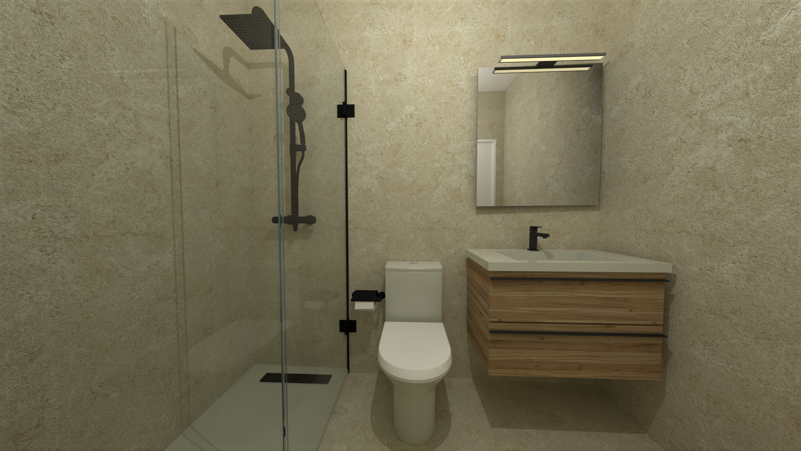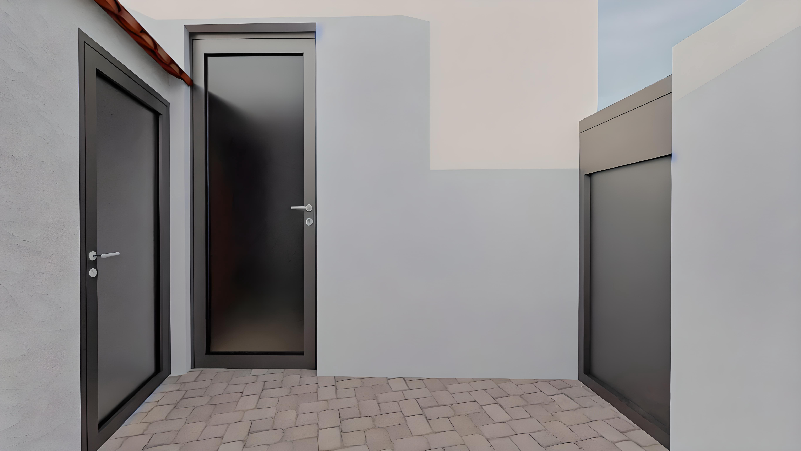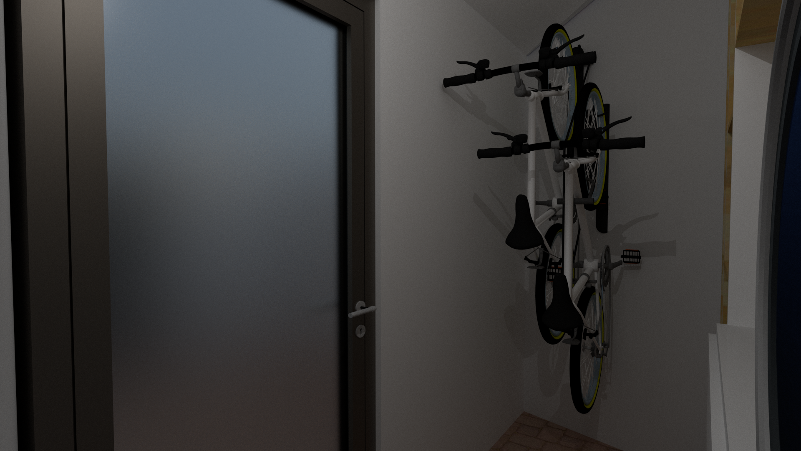In Progress – Vilar do Paraíso
Designer: Ana Coelho
Type: Residential – Investimento
Location: Vila Nova de Gaia, Portugal
Area: 68m²
Project in progress.

Layout
In designing this new project, our interior design studio chose to create a clear division between the social and private areas, with a focus on minimizing the creation of halls and corridors that waste space. Access to the dwelling will be exclusively through the gate, as it offers more privacy, practicality, and functionality in accessing the laundry, providing a more welcoming entrance. The bedrooms, each about 10m², will be located opposite the entrance of the house, ensuring greater privacy and comfort for their users.
Concept- 3D Render
One of the most significant aspects of this project was the choices and use of materials for finishing the work. Our goal was to make the space more functional, with greater energy comfort, but with style and character. We chose to apply vinyl flooring with an oak finish, white-painted/lacquered skirting boards, walls, and interior doors, with only small black details visible, such as ironmongery and handles.
The windows and access doors to the outside are presented as a single leaf, with a thin but imposing thermal cutting aluminum rim, double glazed, and finished in samble noir. The white canvas is ideal for the small but functional kitchen, with terracotta lacquered cabinets, with sections in walnut lath. The backsplash seeks to be an unexpected and differentiating element, providing a scenic atmosphere with a colorful terrazzo pattern, white quartz countertops, and black sink and faucet.

