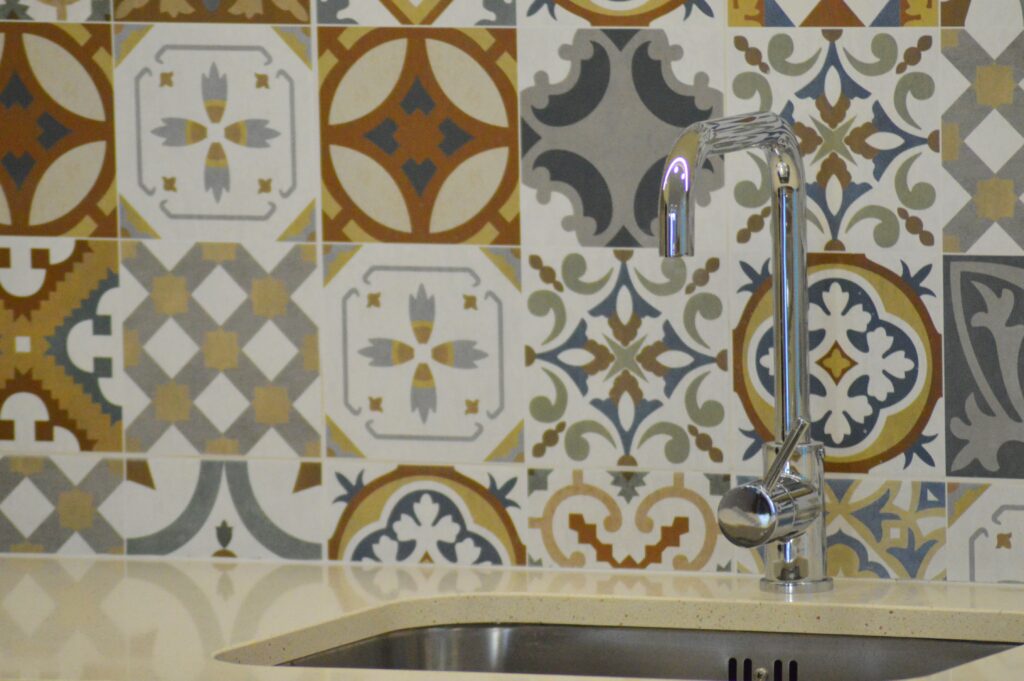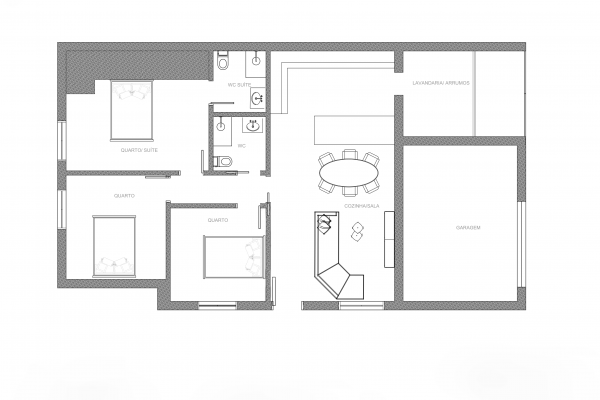Rehabilitation Project: Modern Family Home
Designer: Ana Coelho
Type: Residential
Location: Porto, Portugal
Area: 103m²
We present to you a distinctive project from this studio, in which we transformed a 103m² family home into a modern and functional space, where social and private areas coexist in harmony, culminating in a kitchen with a truly unique personality.

Project
This rehabilitation project involved transforming a 103m² home into a modern and functional living space. The essence of the project focused on achieving a perfect balance between social and private areas while maximizing the available space.
One of the notable highlights of this project is the uniqueness we give to the kitchen, which is revealed as the first point of impact upon entering the house.
Kitchen
Cozy Design
The result is an environment that accommodates three cozy bedrooms, two full bathrooms, a kitchen, and a common living room perfectly prepared to welcome your guests.







